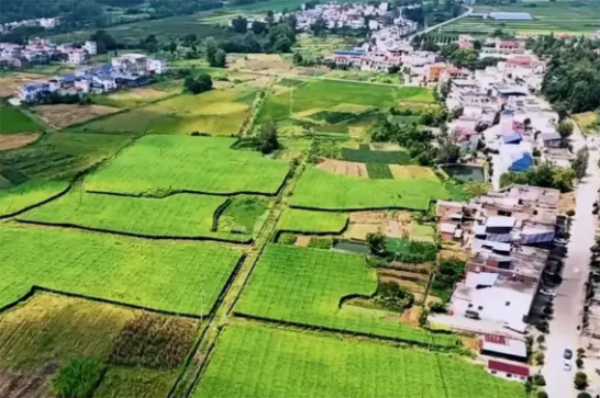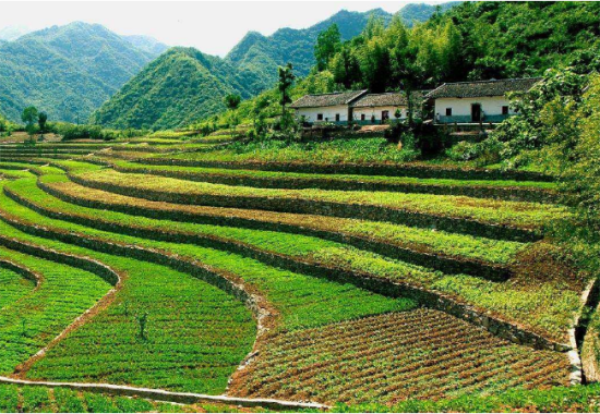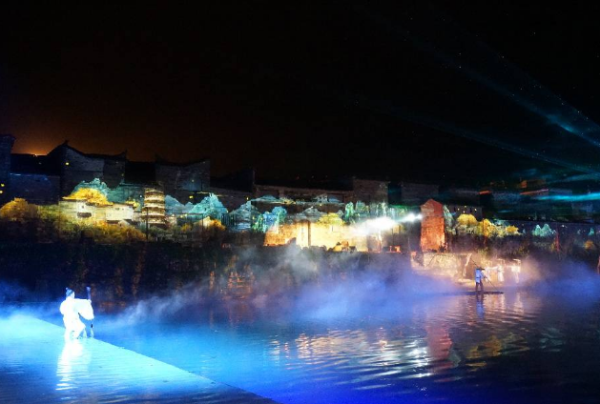品讀法式浪漫,農場上的狩獵小屋,將一間舊農舍改造為舒適的狩獵小屋,設計師用輕微的修飾來使室內的生活方式形成深刻的轉變。
The aim of this project is to transform an old farm into a new comfortable hunting lodge. We tried to deeply change the way of living spaces inside and outside the building using slight modifications.
▼小屋遠景,a distant view
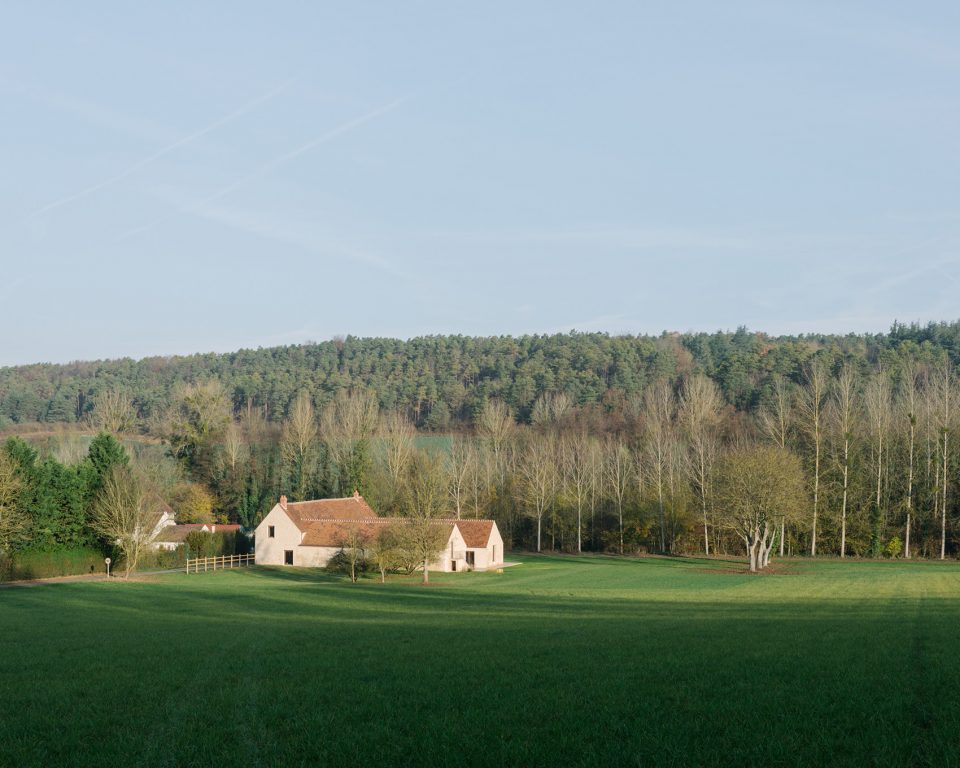
▼小屋外觀,exterior view
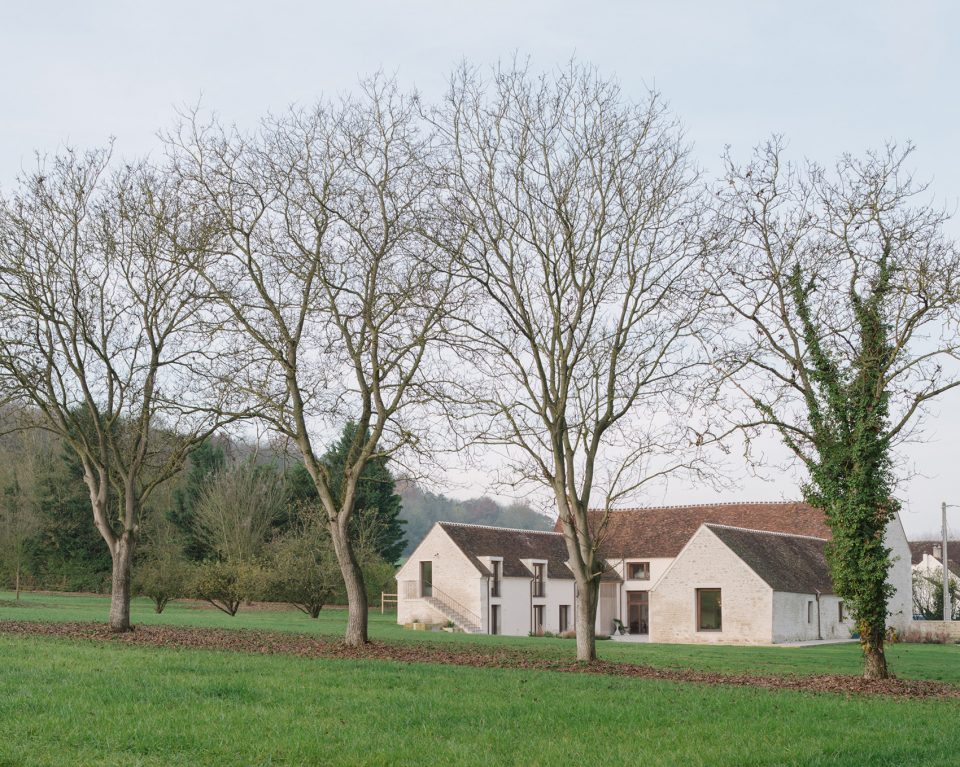
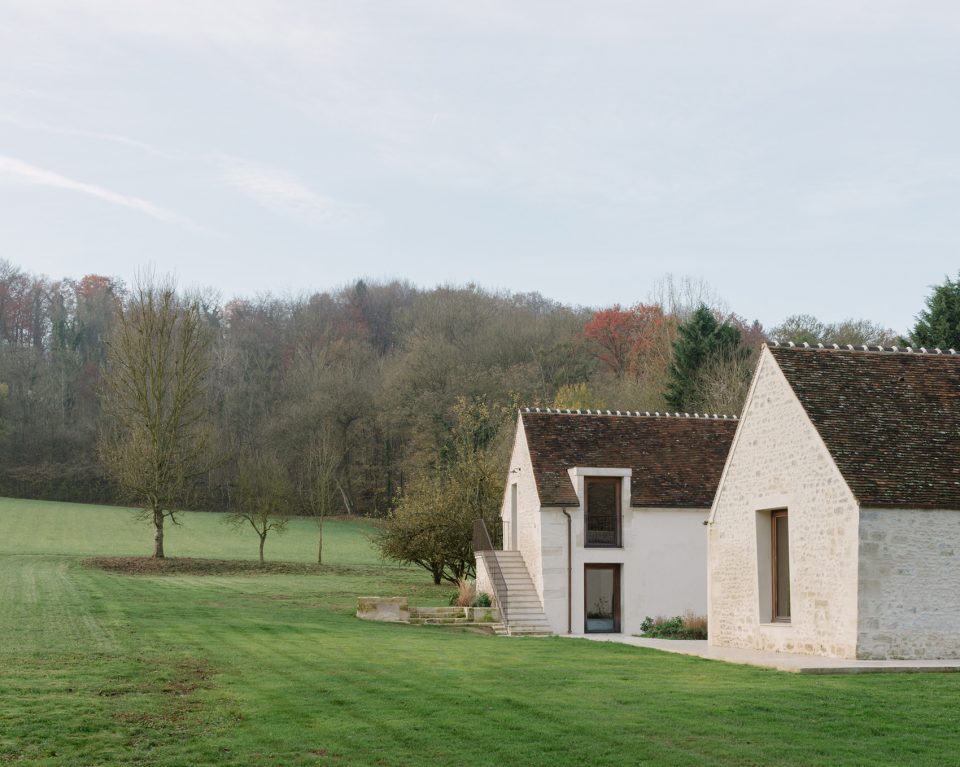
▼細部,detailed view

▼庭院,courtyard
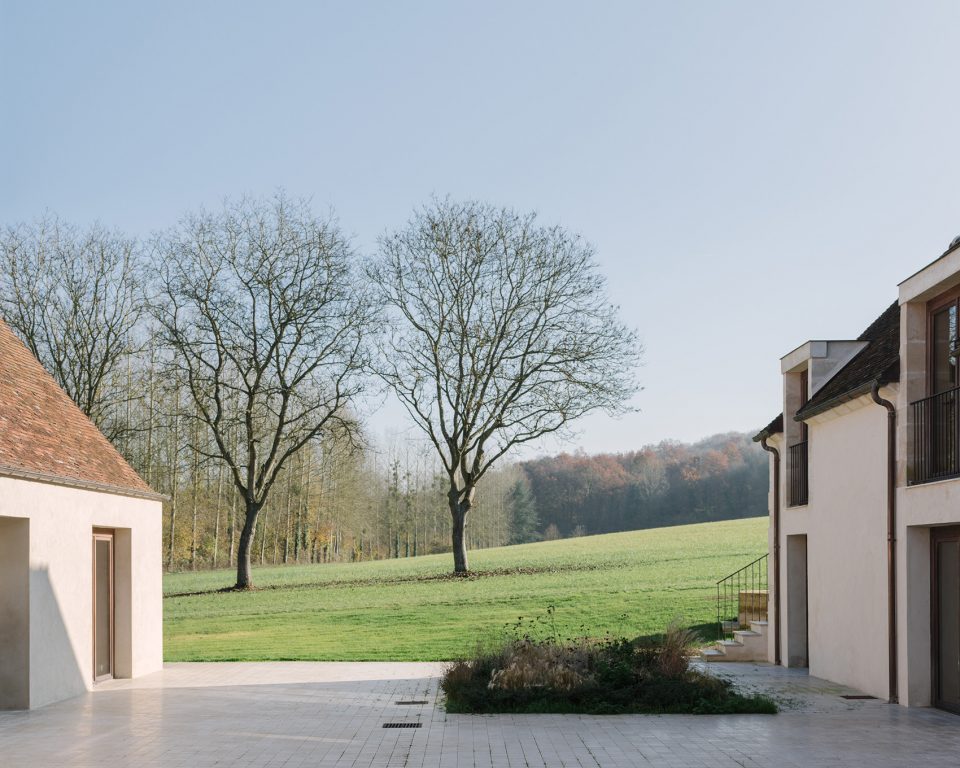
▼房間圍繞在庭院周圍,rooms are linked in a row around the new courtyard
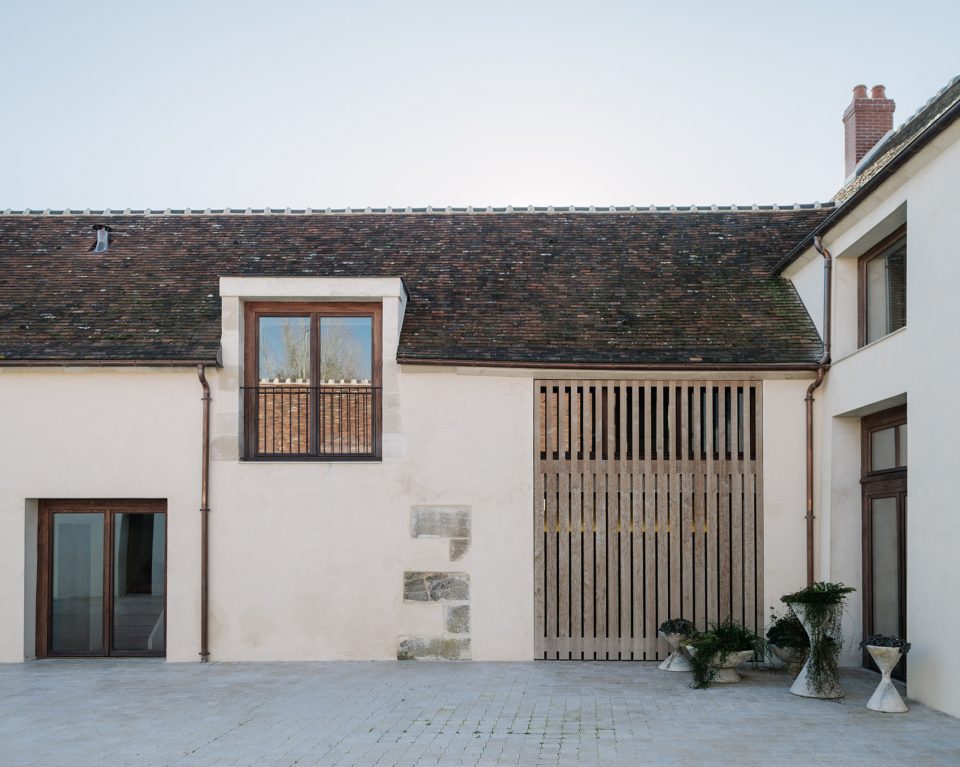
首層空間被抬升至一個新的庭院之上,房間則圍繞在庭院的周圍。巨大的木制窗框將如畫的風景引入每個房間。設計師選擇性地保留了建筑中既有的結構,使其成為新起居空間的一部分。原本陳舊的農舍自此以全新的姿態融入到當地的景觀之中。
Ground floors have been raised to a new courtyard. Rooms are linked in a row around this new courtyard. We used big windows to bring light and massive joinery to transform the landscape into painting from the inside of the rooms. We selected some parts of the existing structure to be part of this new atmosphere. This old farm, as an ordinary element of the local landscape, is now standing on a new pedestal.
▼“畫框”中的風景, big windows transform the landscape into painting
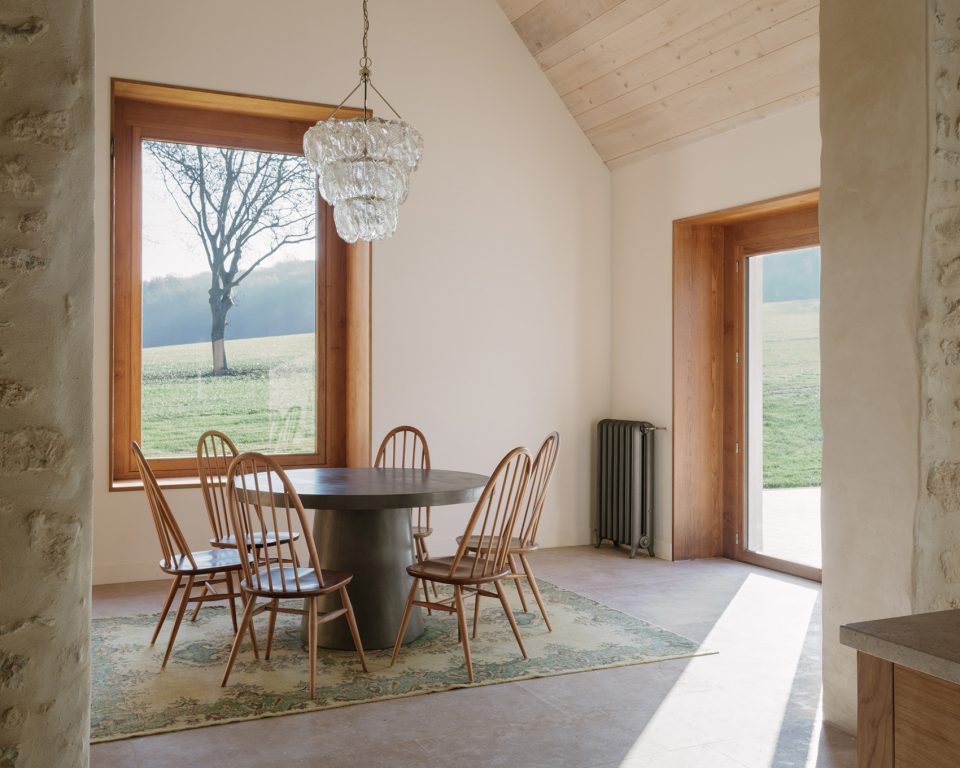
▼客廳,living room
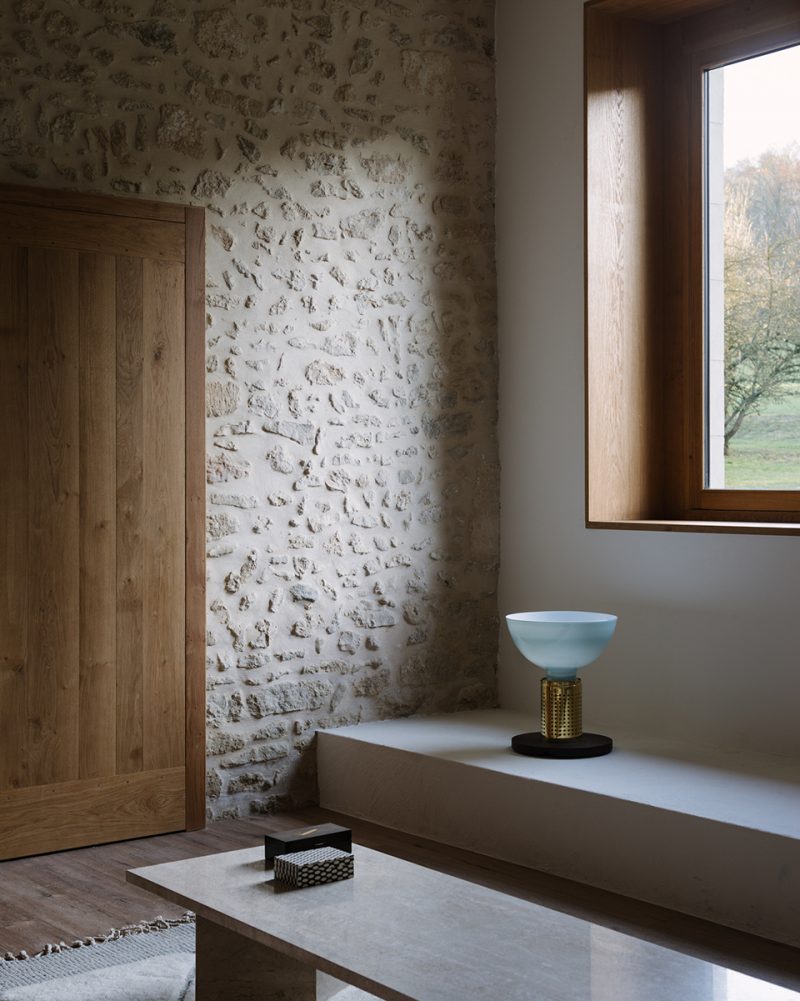
▼室內細部,interior view
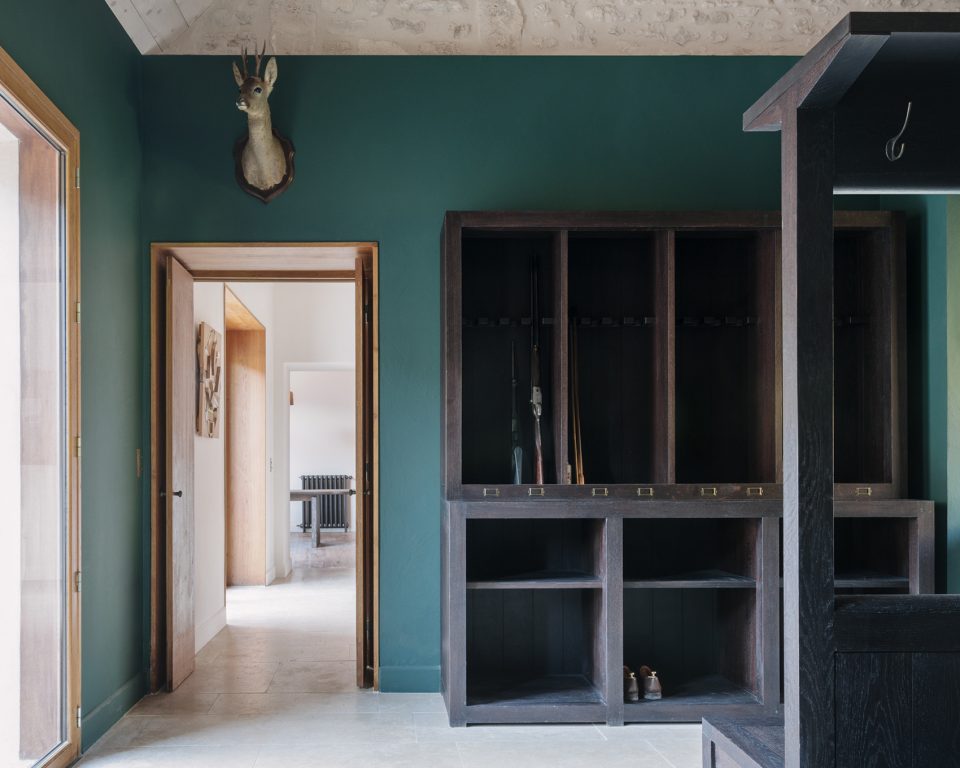
▼改造前的小屋,the lodge before renovation
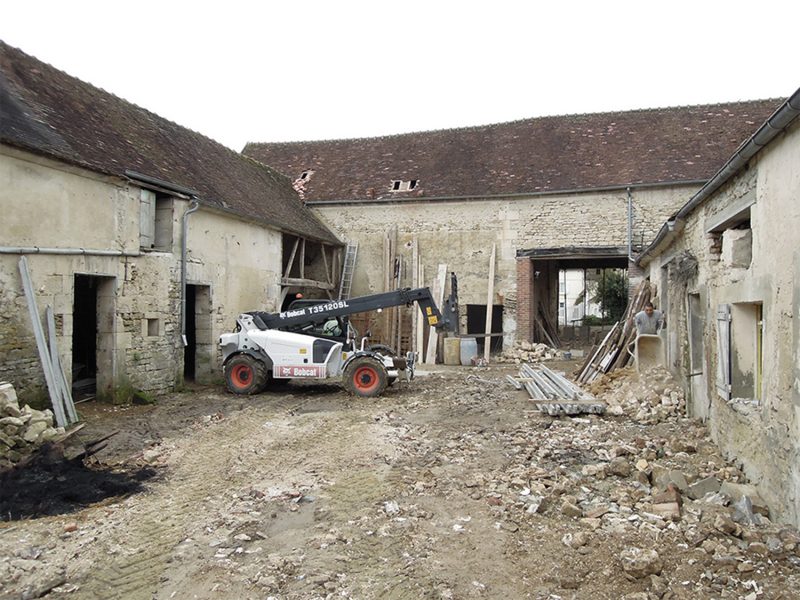
 手機版|
手機版|

 二維碼|
二維碼|



